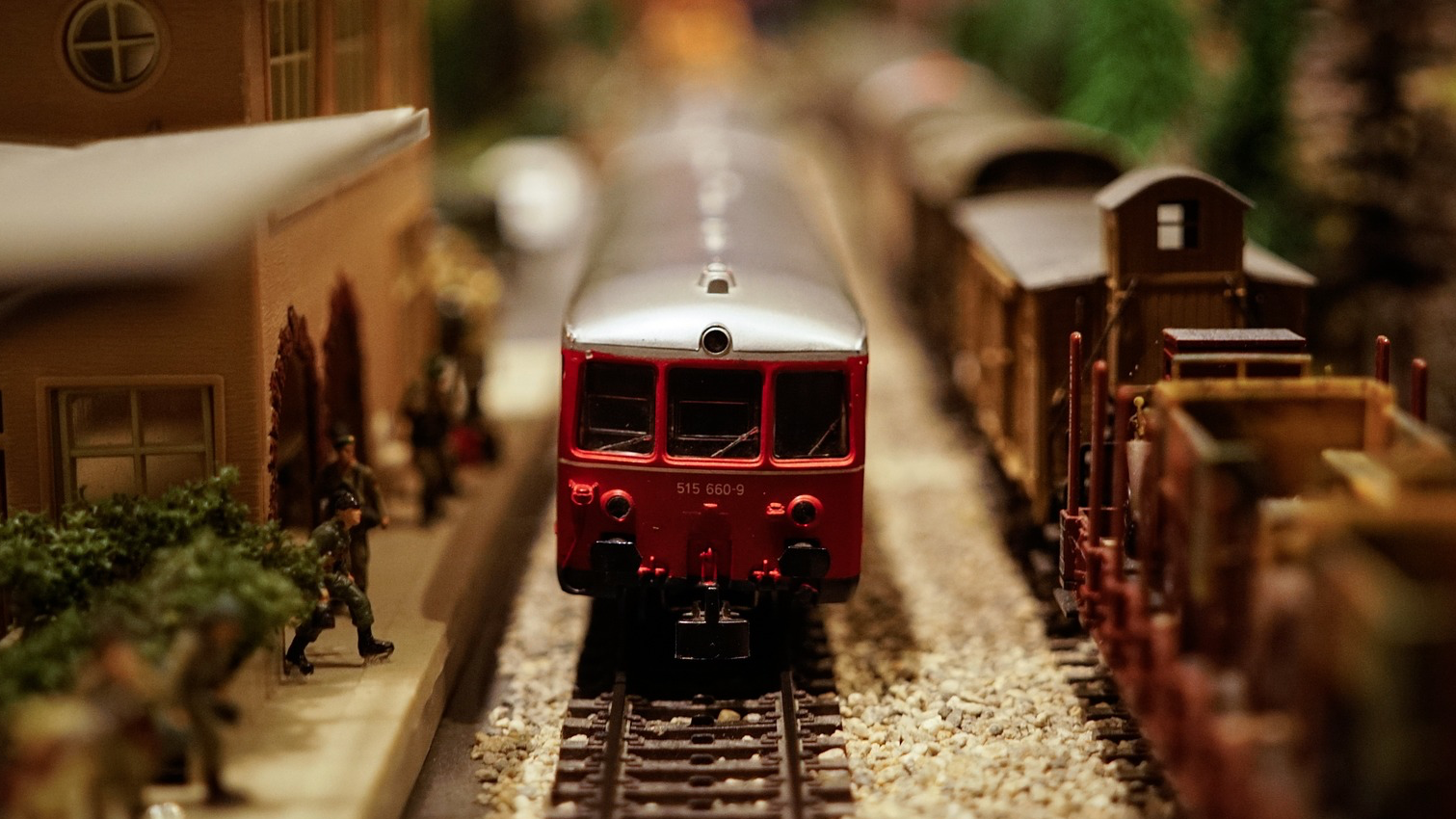We are still fairly tight on space – but you wouldn’t believe how much a simple rearrangement of a room can change.
To recap, currently we have a room set aside for the model train building. It’s a fairly small room, with about 10 square metres of space. In the room are two old office tables which aren’t going anywhere. I originally built a table measuring 1800x1200mm (or 6x4ft) to sit on top of those tables.
Recently we mulled a bit over the layout, and looked at how we could rearrange the room to gain a bit more space. There are some constraints such as a built-in wardrobe and a guest bed, which reduce our options a bit. However, moving things around, flipping the office tables and rotating the model train table, we were able to gain enough space to create a slightly bigger, L-shaped train table.
In addition to the original 1800x1200mm tabletop, I’ve built another one measuring 1800x800mm. This one slots in perpendicular to the original, so that the long sides of the L are 2600mm and 1800mm respectively. The main area is still 1200mm wide, and there’s additional space on the right side to extend the main tracks and even add a small shunting yard.
Materials are the same. 12mm MDF and 64x19mm dressed pine. These materials are easy enough to work with. since the main section is now only partially supported by one of the office tables, I also added two legs to support it – mainly to stop people from leaning on the front bit and flipping the whole thing over. 70x35mm pine shorts are doing the job nicely, while not breaking the budget (they came in at less than $3 a pop). Both sections are bolted together to level out the joint, but I kept in mind that I may need to separate them occasionally.
It won’t be long now until the actual layout takes shape. I look forward to it.



Pingback: Flashback: Train Room Tetris – Making Tracks